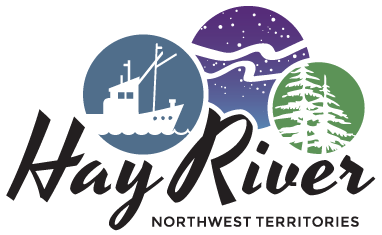Inspections
Building Inspections
When you receive your Building Permit, you will be advised or given a list of the inspections that will be required for your project. The following list shows typical inspections that are commonly required.
The applicant or builder is responsible to call for inspections at the appropriate stages of construction, giving 24 hours notice.
- Water and Sewer Services Inspection (all work, line or tanks prior to backfill)
- Form Inspection (forms and re-bar before concrete is poured)
- Foundation Inspection (damp proofing, peeping tile and rock before soil cover)
- Frame Inspection (all framing complete, roof installed and sheathing)
- Insulation and Vapour Barrier Inspection (prior to any wall board)
- Final Inspection (to determine if development is ready for occupancy)
Before a building is occupied an Occupancy Permit must be issued. In order to receive an Occupancy Permit, the following requirements must be met:
- Final Inspection by Development Officer
- Final Electrical Inspection (Gas Inspector, GNWT)
- Final Gas Inspection (if applicable), (Gas Inspector, GNWT)
- Fire Marshal Approval (if applicable)
- Mechanical Certificate (if applicable)
Inspector’s Role
Please remember that the Inspector’s role is to review the drawings and construction for conformance to applicable codes and regulations. The Inspector may answer questions directly pertaining to interpretation of the regulations but cannot be used as a consultant. It is the Owner’s responsibility to be aware and to ensure compliance with all applicable regulations.
Please note that the information listed above is a summary only. For clarification and questions please contact the Development/Building Division. We are more than willing to help out before you start your next project.
